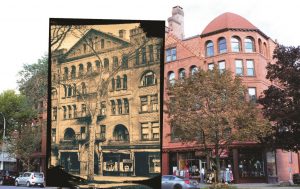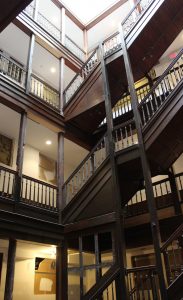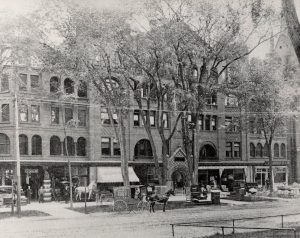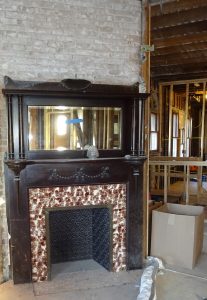
A current picture with an overlay of a cica 1920 H.B Settle photograph, courtesy of the George S. Bostler Collection, Saratoga Springs History Museum, shows the addition of the fifth story to the north and south bays.
Walking downtown I had always noticed the Algonquin Building – the name above the prominent arched entry with engaged columns, the decorative terra cotta and brick, and, from a distance, I always loved seeing the sun play off its polygonal domes. Upon entering the building for the first time, I was pleased to see the wainscoting and decorative woodwork, but I was truly taken aback upon seeing the unexpected, stunning five-story atrium!
Today it is hard to imagine Saratoga Springs without the large apartment buildings or condominiums that you see downtown. The Collamer Building, located next to City Hall, was the first luxury apartment building to be constructed in Saratoga Springs in 1882-1883. Before its construction, people resided in single-family homes or boarding houses, which were largely for the working class and poor.

The five-story atrium with a balconies that wrap around to allow natural light into each of the surrounding apartments
For a period of time, James H. Pardue, owner of a china, crockery, and glassware shop China Hall, located at 452-452 Broadway, resided in the Collamer Building. It is quite possible that the Collamer Building served as his inspiration to hire noted local architect S. Gifford Slocum to construct his own luxury Romanesque influenced apartment building with ground floor retail, the Pardue Building. According to a “The Daily Saratogian” article, the cost to construct the building was approximately $129,000, a significant amount for the day.
It appears that the construction of the Pardue Building, later renamed the Algonquin, started in 1892 and was completed in phases. The 1893 City Directories list only four stores: the Saratoga Bargain Store; the Walsh & Son, a millinery and dressmaking shop; Lafayette F. Miller, a manufacturer, wholesale and retail dealer in carriages, harness, trunks, and bags; and a vacant store. By 1894, there are eight retail spaces with seventeen apartments above. A variety of tenants resided in the building shortly after it was built – a traveling salesman, a dentist, a bookkeeper, superintendent and ticket agent of the Union Electric Railroad, and a clerk of the American Hotel.
In 1894, Pardue opens a retail store and resides in the southern most portion of the building. This might explain why this portion of the building has the most ornate woodwork, wainscoting, built-ins and fireplaces. However, that same year as a result of non-payment by Pardue, the two parcels on which the building was built were sold at public auction to two different owners. Shortly after, according to the City Directories, Pardue relocated China Hall to 442-444 Broadway, but continued to reside there until 1897. It is around this time that five more apartments were added.

Circe 1895 image of the Pardue Building, also known as the Algonquin before the fifth-story addition to the north and south bays.
By 1899, the building was renamed the “Algonquin.” Based on historic photographs, an addition of a fifth story was made to the north and south bays between 1900 and 1920. The parcels changed hands several times and, for a period, different portions of the building had three names at the same time – Edna Apartments, Aladora Apartments, and Algonquin Building. Eventually, the two parcels were again owned by the same person.
Over time, the apartments were sub-divided into 44 units and their luxury was lost. In 2013, Aronson closed the residential portion of the building to restore the apartments to more closely reflect the original design and to meet current life safety codes. Original fireplaces remain, historic woodwork was retained, and perhaps most importantly, an insensitively placed elevator was relocated to allow the atrium to be experienced as it was originally built. Upon completion this year, the Algonquin will feature 28 one, two and three bedroom apartments with open living spaces, hardwood floors, and private balconies; a 24/7 fitness center; assigned off-street parking; and 24-hour video surveillance. Rents will range from $1,800 to $4,950.

One of the many unique fireplaces that were retained throughout the building
When asked why Aronson undertook this multi-million dollar project, he responded, “Our family has deep roots in the Saratoga Springs community. We especially take great pride in the Algonquin and its history in downtown Saratoga Springs. It has been our dream for a long time now to restore this magnificent building to its original luxurious charm. When we set out to make this big investment, we were determined to do it the right way by preserving all of its unique historic features. The federal and state historic rehabilitation tax credits definitely helped us realize this dream.”
The Foundation hopes you will take advantage of this exciting opportunity to see the restoration of this fantastic building that Kettlewell describes as “the most elaborate work of architectural art visible in Saratoga Springs” at the open house on Saturday, November 21st. The event is generously sponsored by The Saratoga Social and MacRostie Historic Advisors. Tickets for the open house are $7 SSPF members / $10 non-members. Tickets for the special reception are $30 SSPF members / $35 non-members. Reservations are encouraged since space is limited. All proceeds benefit the Foundation’s preservation efforts and restoration projects, such as the recent Spirit of Life and Spencer Trask Memorial. For more information and to purchase tickets online please go to www.saratogapreservation.org or call (518) 587-5030. Please contact Roohan Realty for more rental information (518) 587-4500.
