33-35 Caroline Street
On Wednesday, October 23 at 6 p.m. the Design Review Board will review the revised plans.
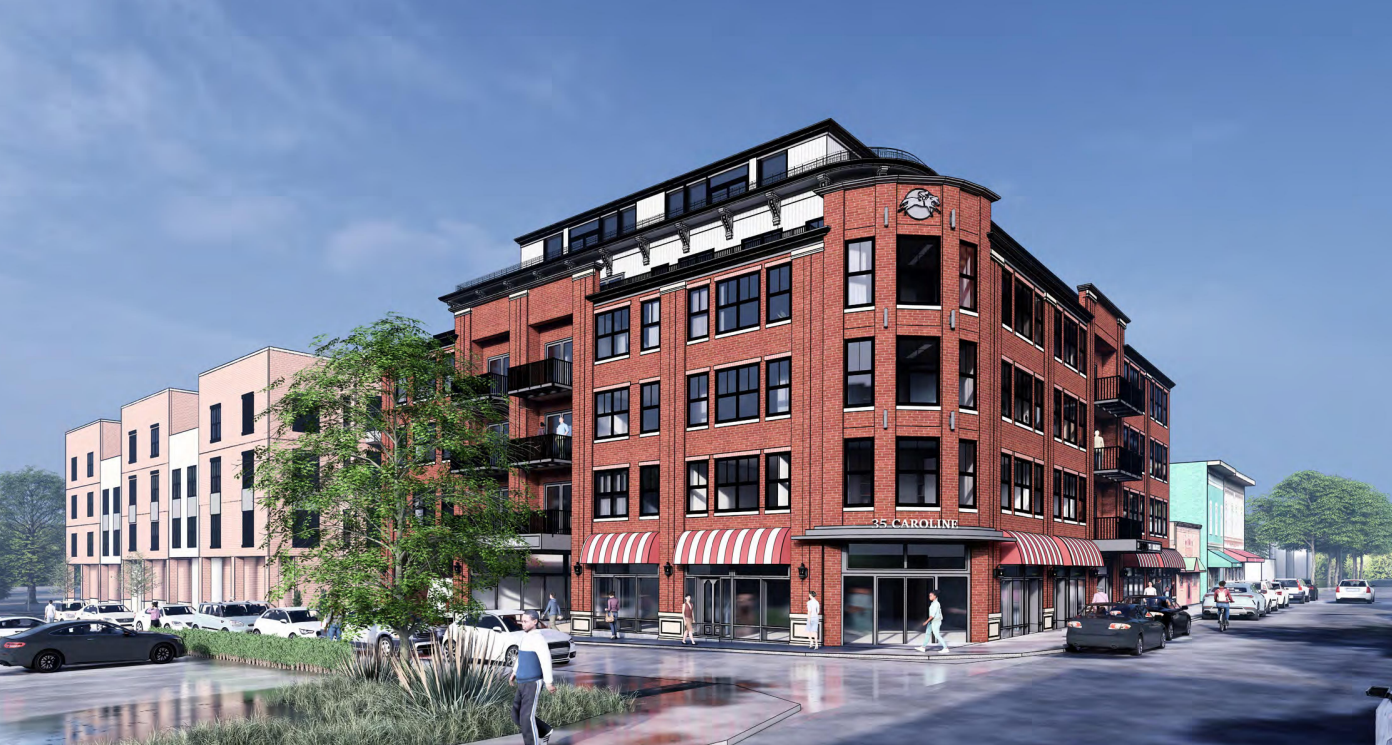
The Foundation appreciates the ongoing efforts of the applicant’s design team to incorporate feedback received from the Design Review Board, the Foundation, and the public.
The revised plans are an improvement as a result of the changes in the prominence of the corner, vertical architectural elements, mixed use of materials, and storefronts. The changes in total help to break up the mass and scale of the building. However, the Foundation continues to object to the sixth floor because it is not compatible with the historic form and context of the site and neighboring properties. It supports a four-story structure with a fifth floor set back.
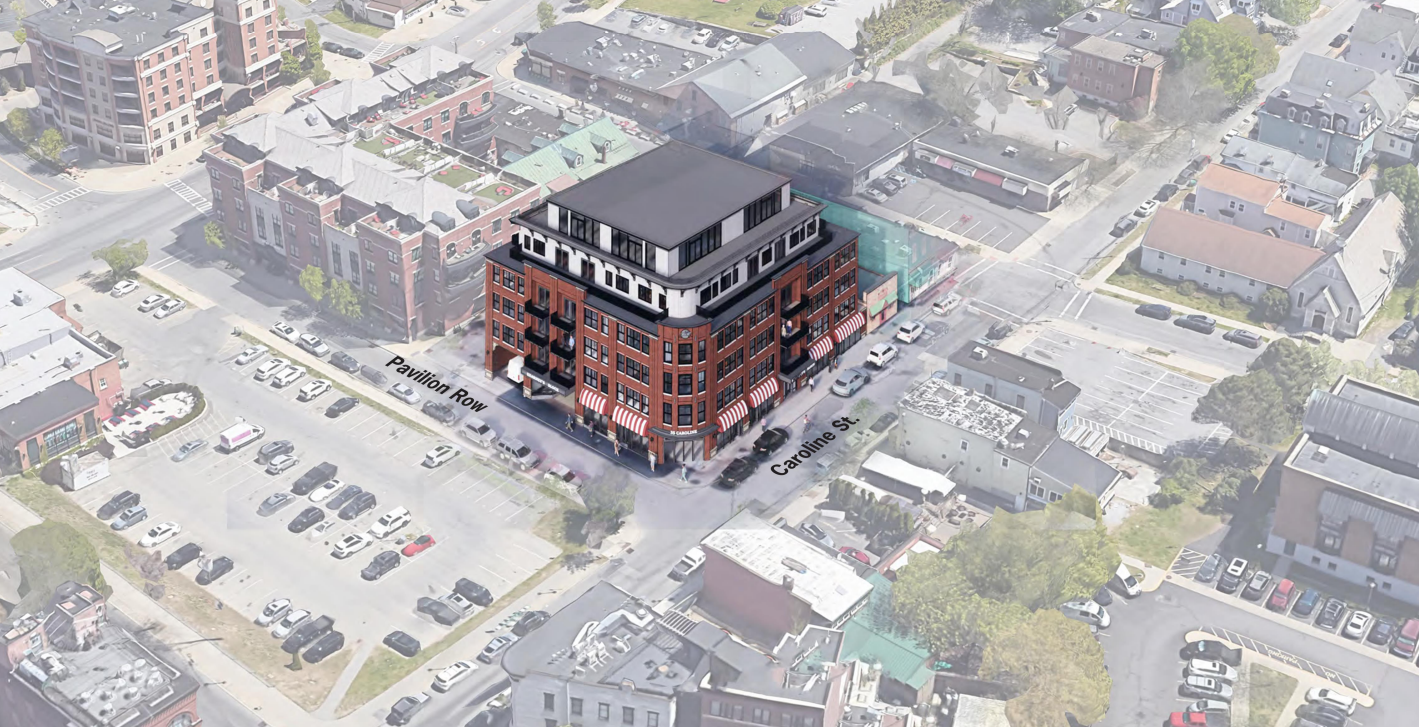
If you continue to have concerns about this proposed project, please voice your concerns by attending the Design Review Board meeting or click here to provide written comments through the City of Saratoga Springs website. Address the Design Review Board in your comments and include the address of the proposed project.
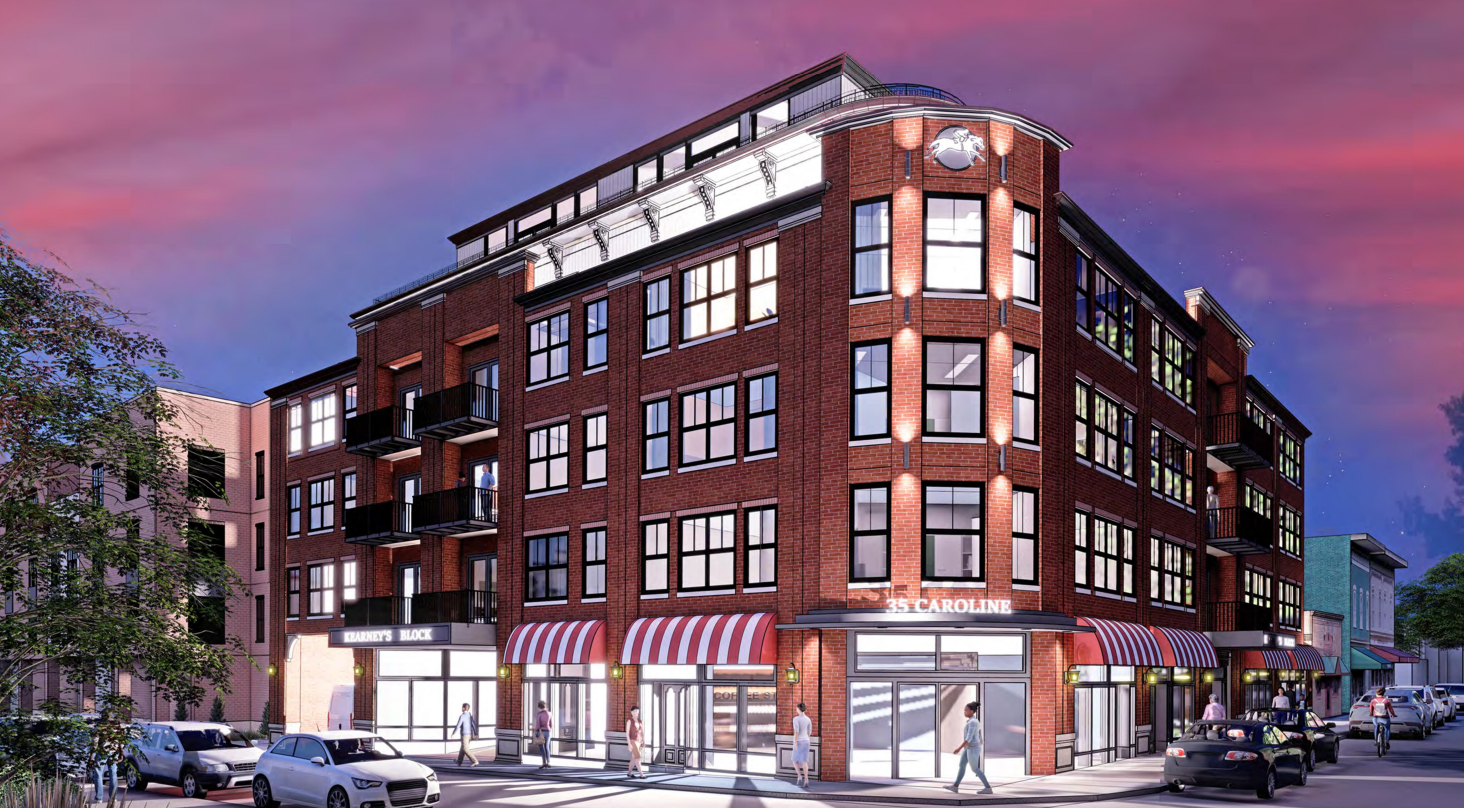
30 & 30 1/2 Caroline Street
Wednesday, September 25, 2024 the Design Review Board reviewed the proposed addition at 30 – 30 1/2 Caroline Street, Sperry’s Restaurant.
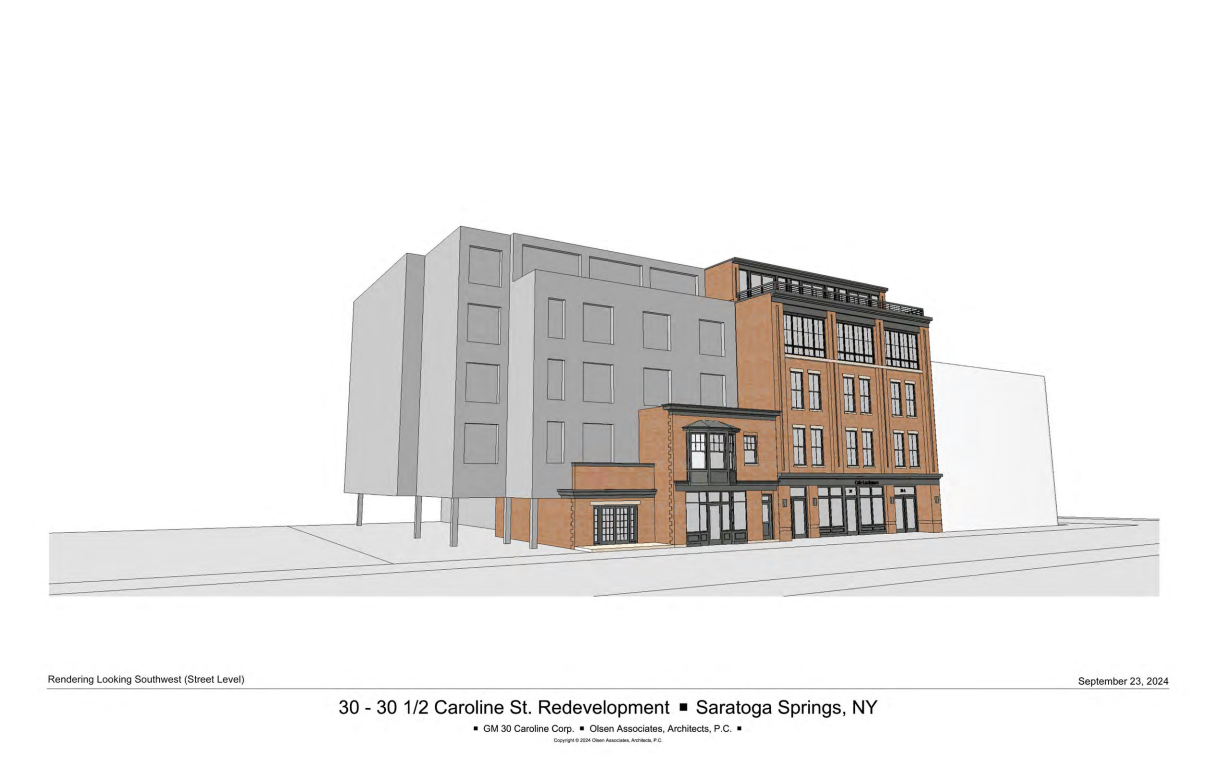
At the September 25, 2024, Design Review Board (DRB) meeting, Olsen Associates, Architects P.C. and The LA Group Landscape Architecture and Engineering, P.C. presented a proposal seeking feedback on the height, mass, and scale of an expansion project at 30 – 30 1/2 Caroline Street. The project aims to extend the previously approved building to include the adjacent parcel at 30 1/2 Caroline Street. As part of this plan, Sperry’s Restaurant will be renovated and may include expansion into the neighboring property at 30 Caroline Street.
While the DRB did not express concerns about the proposed height, they raised issues regarding the mass and scale of the addition. Board members voiced concern that the design, as presented, did not honor the historic character of the building and suggested that a more distinct separation between the original structure and the new construction would be more appropriate. No final decisions was made and the application will undergo further review at an upcoming meeting.
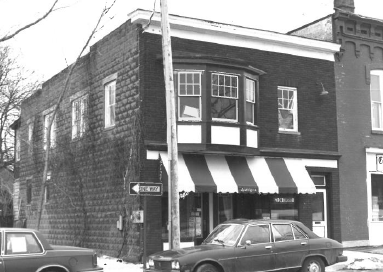
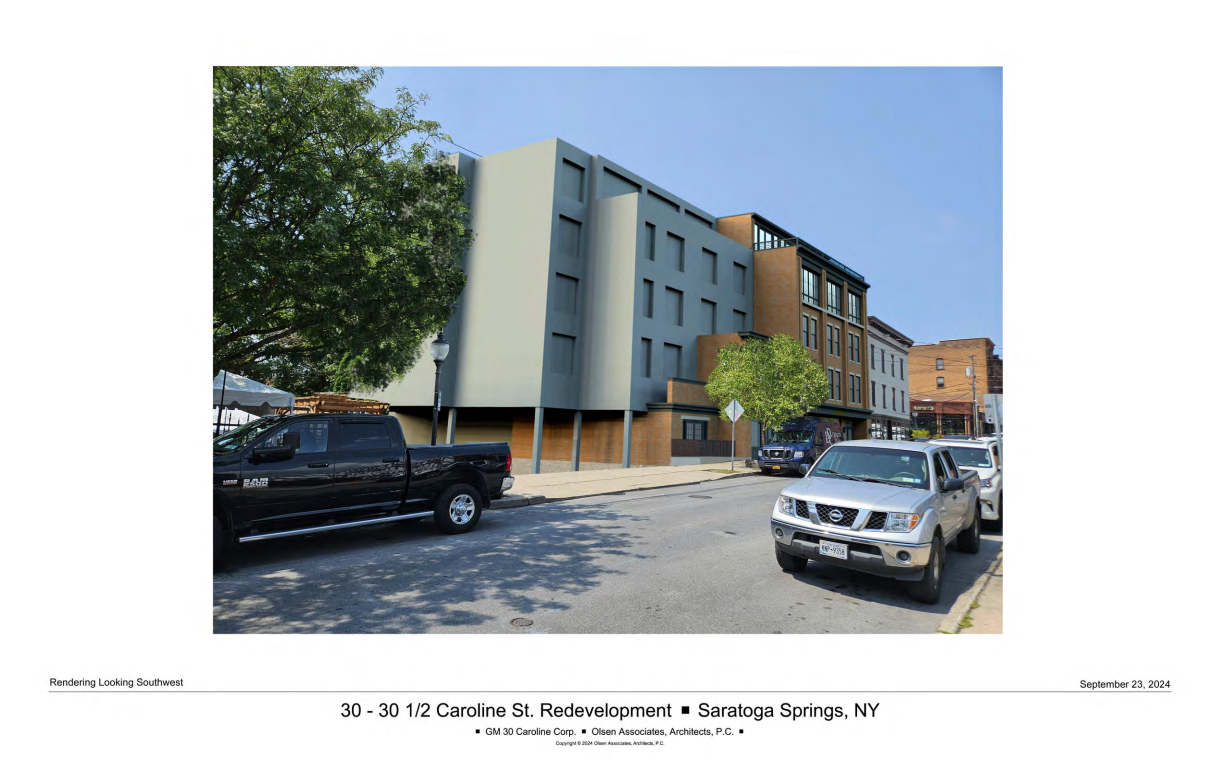
You can watch the Wednesday, September 25 Design Review Board Meeting here.
The Foundation will continue to provide updates regarding this project. If you want to receive land use board updates directly from the City of Saratoga Springs, such as agendas and minutes, you are encouraged to sign up for notifications through the City of Saratoga Springs’ website. Please click here to sign up.
